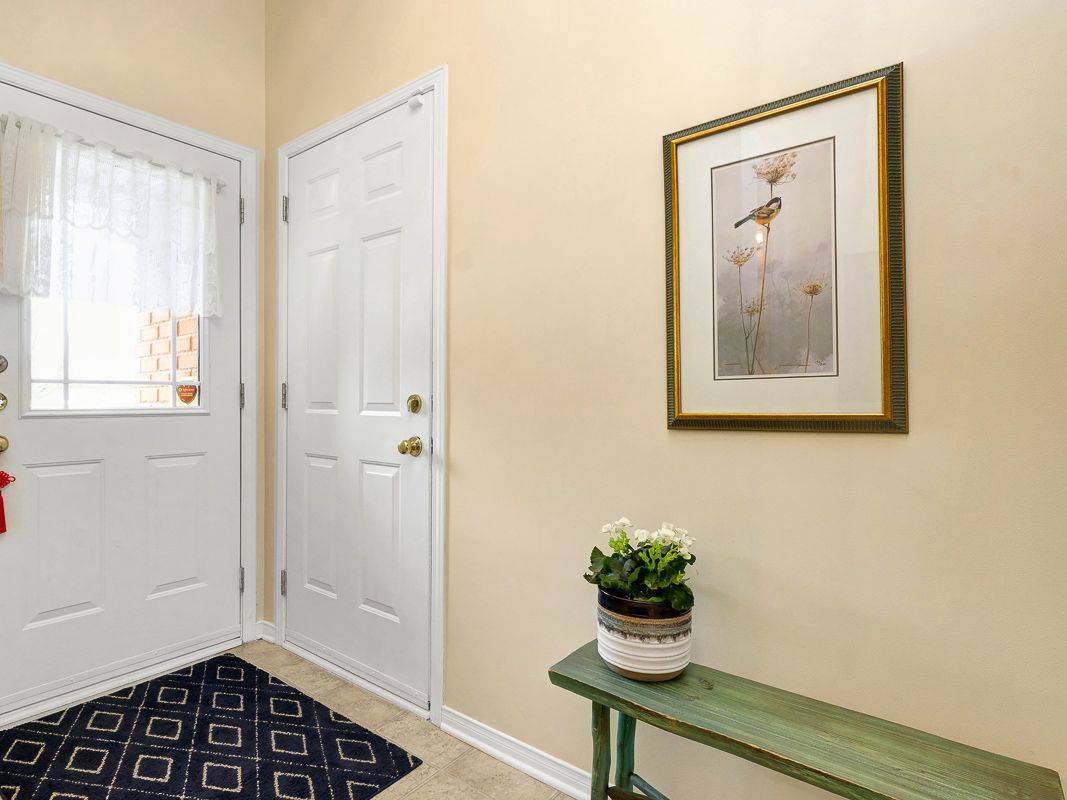For more information regarding the value of a property, please contact us for a free consultation.
245 Greenridge ST Orleans - Convent Glen And Area, ON K1C 7R8
Want to know what your home might be worth? Contact us for a FREE valuation!

Our team is ready to help you sell your home for the highest possible price ASAP
Key Details
Sold Price $640,000
Property Type Condo
Sub Type Att/Row/Townhouse
Listing Status Sold
Purchase Type For Sale
Approx. Sqft 1100-1500
Subdivision 2009 - Chapel Hill
MLS Listing ID X12055770
Sold Date 05/28/25
Style 2-Storey
Bedrooms 3
Annual Tax Amount $3,887
Tax Year 2024
Property Sub-Type Att/Row/Townhouse
Property Description
Welcome to the Fifth Avenue by MInto! Pristinely kept 3 bedroom townhome with the fabulous bonus of a walk-out basement! A true reflection of care and attention, this home is beautifully located next to parks and walking trails. The functionally designed kitchen features oak cabinetry and a sunny eat-in area with a picturesque window. The main floor features a bright large living room and separate dining room. A convenient powder room, sunken foyer with ample closet space, and inside access to the garage complete this level. The second floor features three generous-sized bedrooms, including a primary bedroom with a walk-in closet and a spa-like ensuite with a soaker tub. The other bedrooms are also spacious, with plenty of closet space, and are served by a full 4-piece main bathroom. The lower level offers a comfortable family room with a corner gas fireplace and patio doors leading to a cedar deck (2024) and scenic backyard with cedar hedges perfect for relaxing or entertaining.
Location
Province ON
County Ottawa
Community 2009 - Chapel Hill
Area Ottawa
Zoning Residential
Rooms
Family Room Yes
Basement Finished with Walk-Out
Kitchen 1
Interior
Interior Features None
Cooling Central Air
Exterior
Exterior Feature Landscaped
Garage Spaces 1.0
Pool None
Roof Type Asphalt Shingle
Lot Frontage 20.34
Lot Depth 98.43
Total Parking Spaces 3
Building
Foundation Poured Concrete
Others
Senior Community Yes
Read Less



