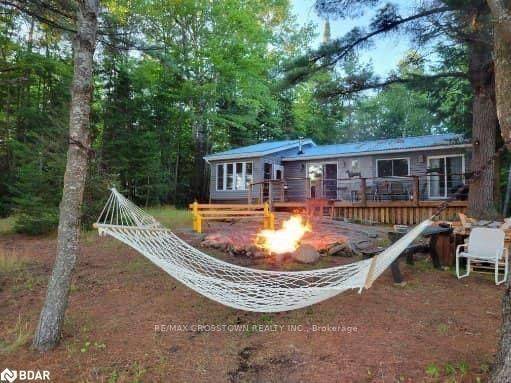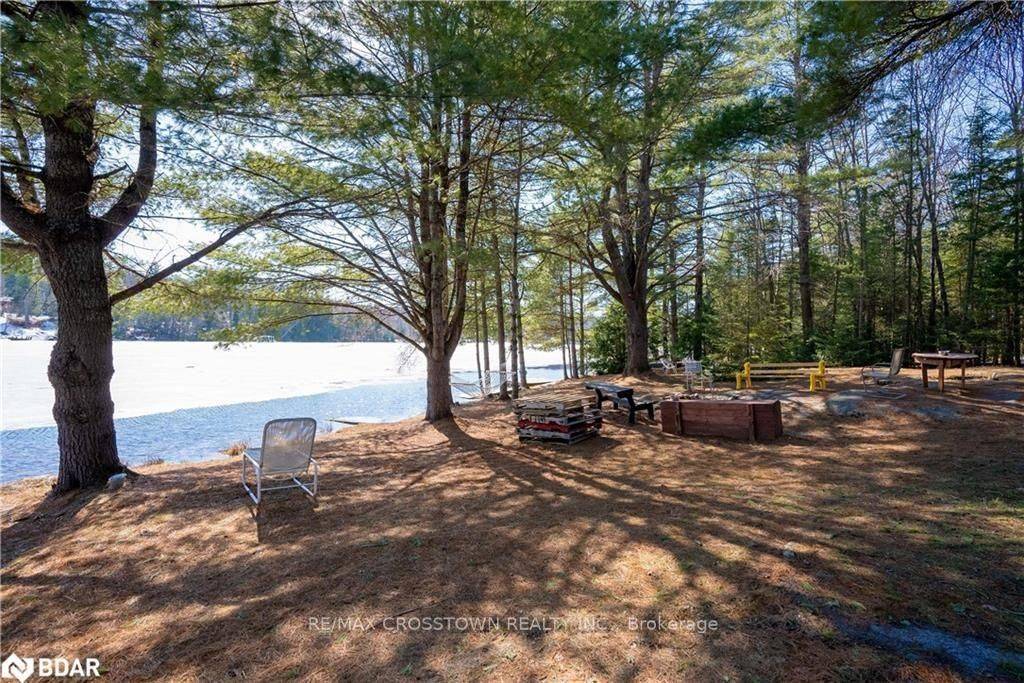For more information regarding the value of a property, please contact us for a free consultation.
1026 SOUTH BAY RD Bracebridge, ON P1L 1X3
Want to know what your home might be worth? Contact us for a FREE valuation!

Our team is ready to help you sell your home for the highest possible price ASAP
Key Details
Sold Price $855,000
Property Type Single Family Home
Sub Type Detached
Listing Status Sold
Purchase Type For Sale
MLS Listing ID X6807702
Sold Date 12/18/23
Style Bungalow-Raised
Bedrooms 3
Building Age 31-50
Annual Tax Amount $2,066
Tax Year 2022
Property Sub-Type Detached
Property Description
Renovated and New addition Wheelchair Accessible 4 season home. Enjoy privacy w only 1 neighbour + 25 acres EP land on other side. Incl: Elevator lift + ramp + one lvl flr plan + wheel in shower. New addition allows for large families to enjoy games, puzzles, chats while offering stunning views of the lake + the EP land. The loft is built for sleeping + has extra supports to extend the loft for a 2nd sleeping area. Walk in mn home w a functional kit/quartz counter/breakfast bar & spacious D/R L/R all w lake views & access to grand deck making entertaining easy. Cozy up by the F/P or the fire pit outside. Accessible bathroom is purpose built w heated fl, lowered sink, raised toilet, wheel in wall shower w floor drain + additional soaker tub w shower. 3 bdrms complete this well built home. Master has sliding drs to deck w water views.
Insulted crawl space w R30 + R40. Property has partial sand beach w easy entry, natural stone fire pit, lvl ground. Garbage pick up. New well/septic.
Location
Province ON
County Muskoka
Area Muskoka
Zoning SR1
Body of Water Healey
Rooms
Family Room Yes
Basement Crawl Space, Unfinished
Kitchen 1
Interior
Cooling None
Exterior
Parking Features Private
Pool None
Waterfront Description Beach Front
Lot Frontage 161.0
Lot Depth 146.56
Total Parking Spaces 10
Read Less



